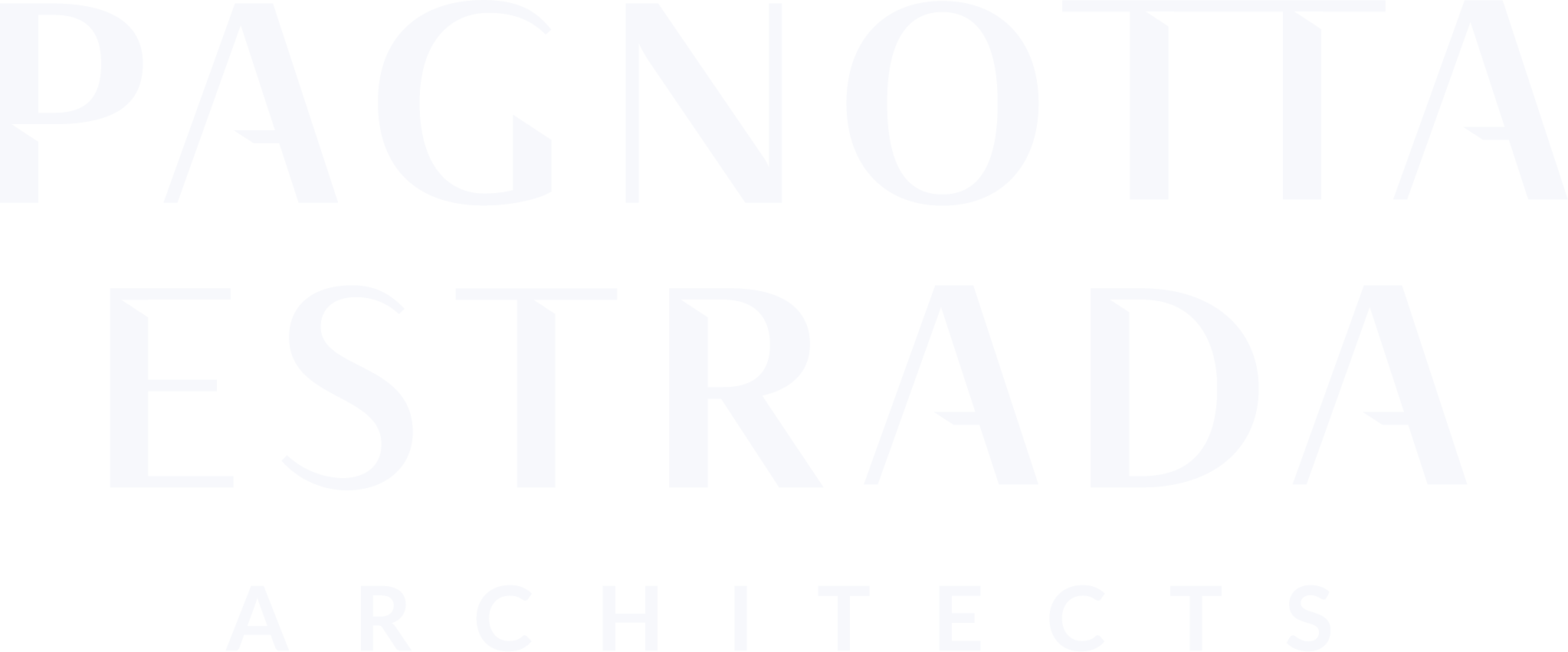Mid Century Coraopolis Renovation
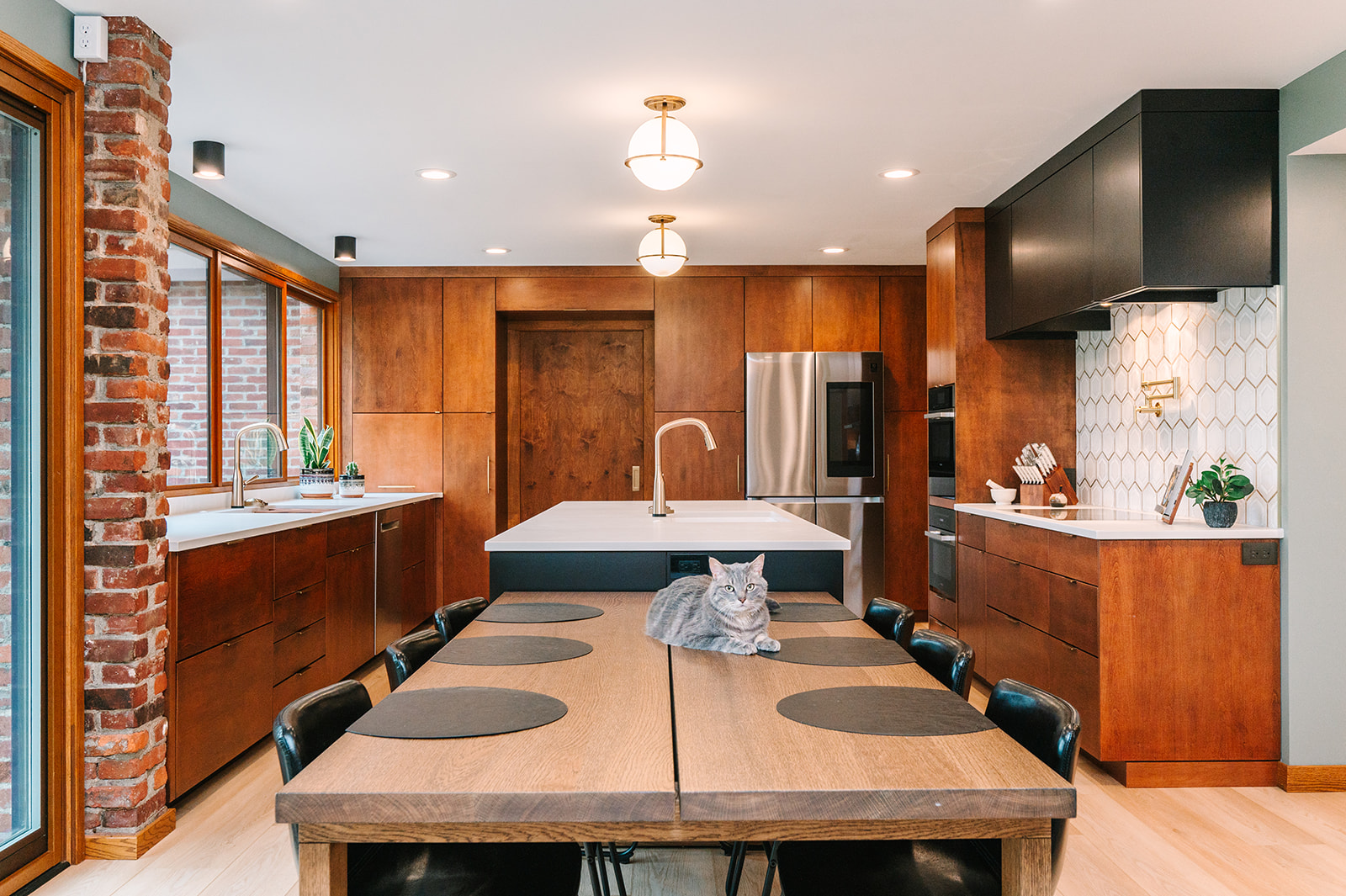
Credit, Kathryn Hyslop Photography MCM Meets Contemporary When our clients purchased this mid century modern home, they asked us to open up the living spaces and design a kitchen in a way that honored the MCM time period, while meeting their contemporary needs for a large kitchen space to entertain. The renovation seamlessly blends iconic […]
Mt. Lebanon Covered Patio
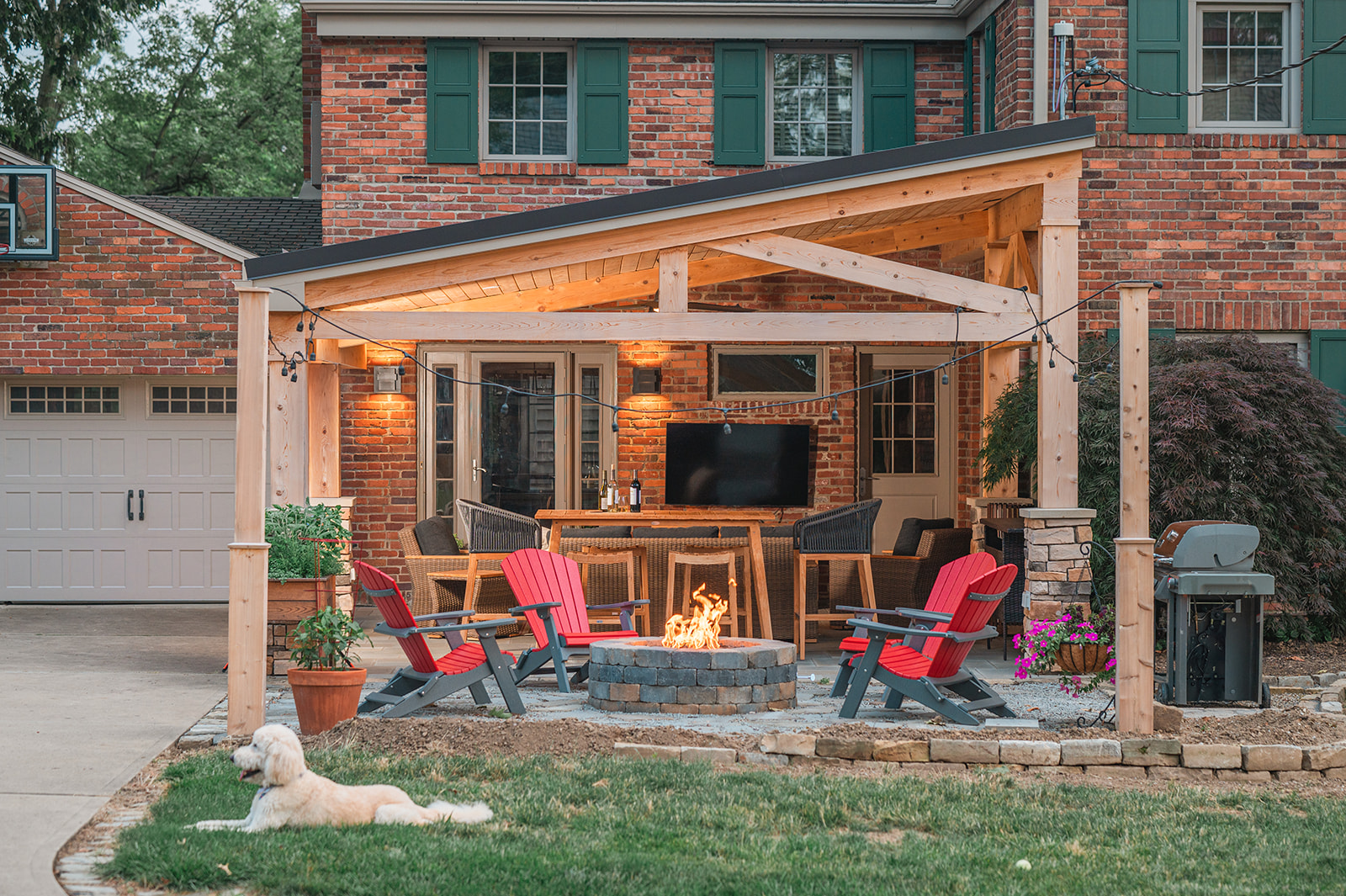
Credit, Kathryn Hyslop Photography An Extension of Living Space Nestled against the original brick facade of this colonial home, this new covered patio provides a modern take on exterior living. Our clients enjoy spending time outside, and tasked us with designing a covered patio addition that would fit their entertainment needs while complementing the original […]
RE/MAX at the Galleria
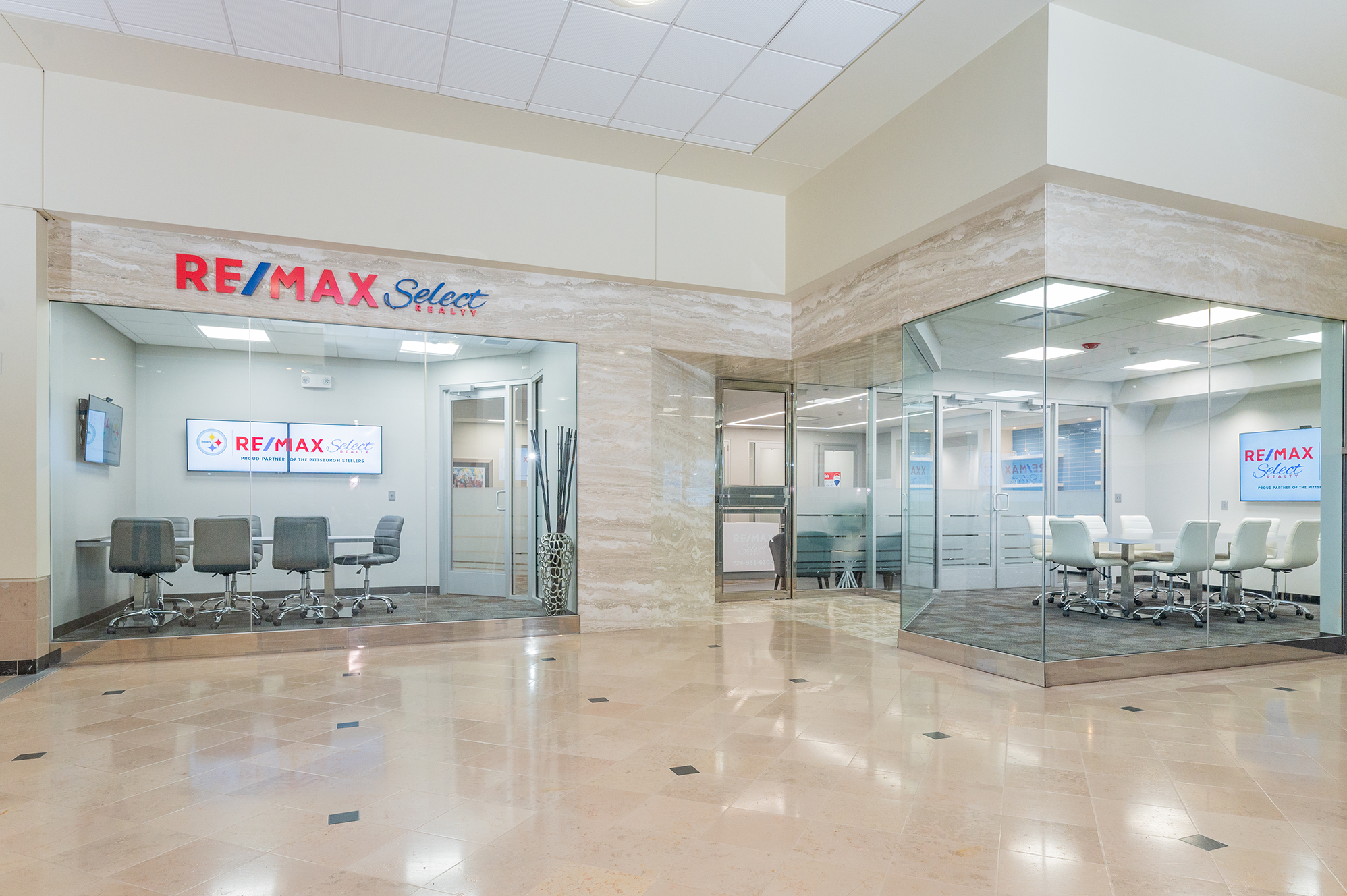
Credit, Kathryn Hyslop Photography Opening up Spaces for Brand visibility When RE/MAX Select Realty wanted to open up a new office in the Galleria of Mt. Lebanon, they called us to assist in space planning and coordination. Changes in the ceiling heights and lighting layouts help to define areas in the open office, and individual […]
Lolev Beer
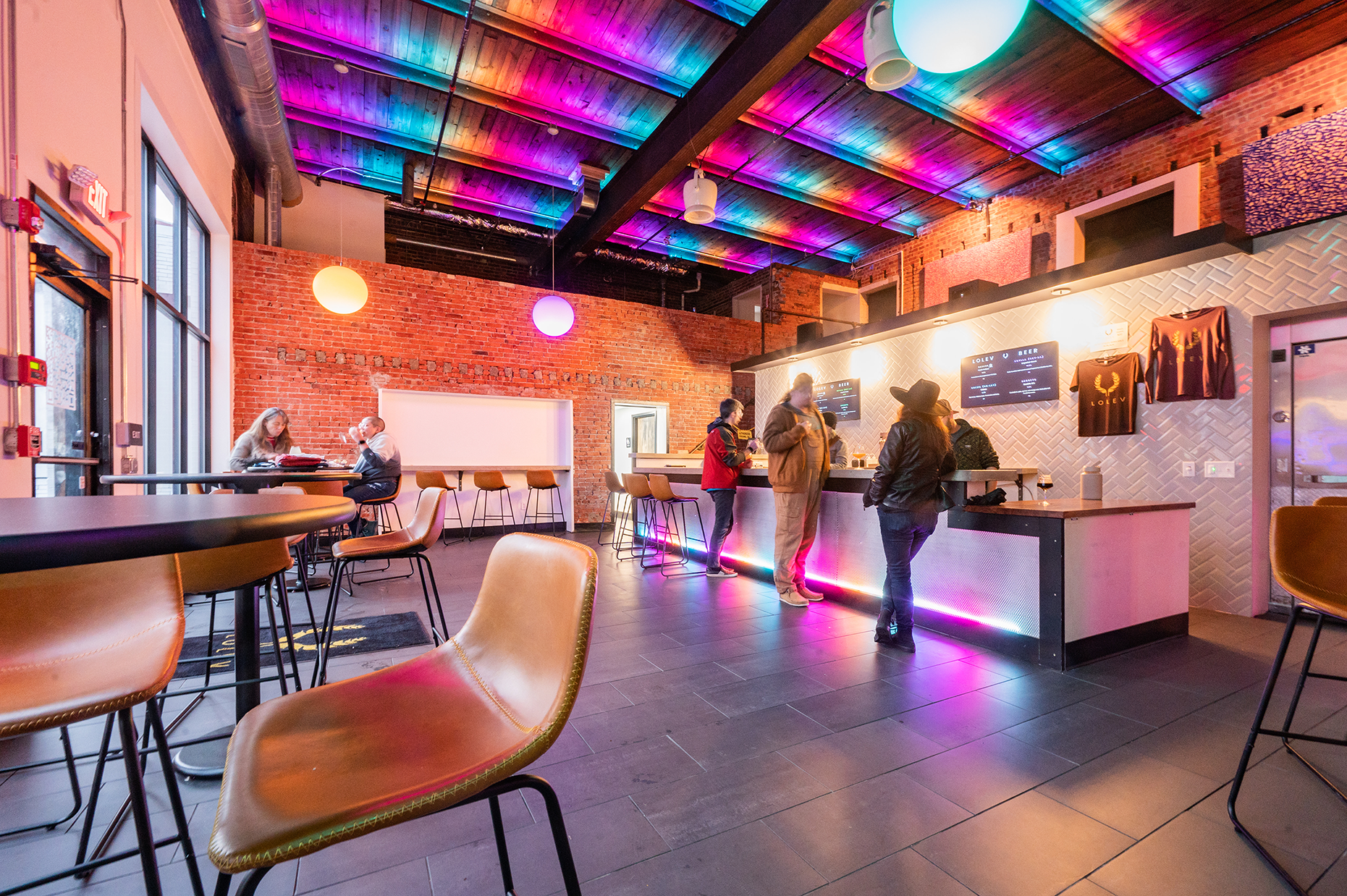
Credit, Kathryn Hyslop Photography New Vibes in an old space We worked closely with our clients on their vision to turn this warehouse into a unique tasting and visual experience. Playing with different colors and textures in the building is reflective of the distinctive flavors and notes of the beers that Lolev brews. With a […]
Avalon Residence
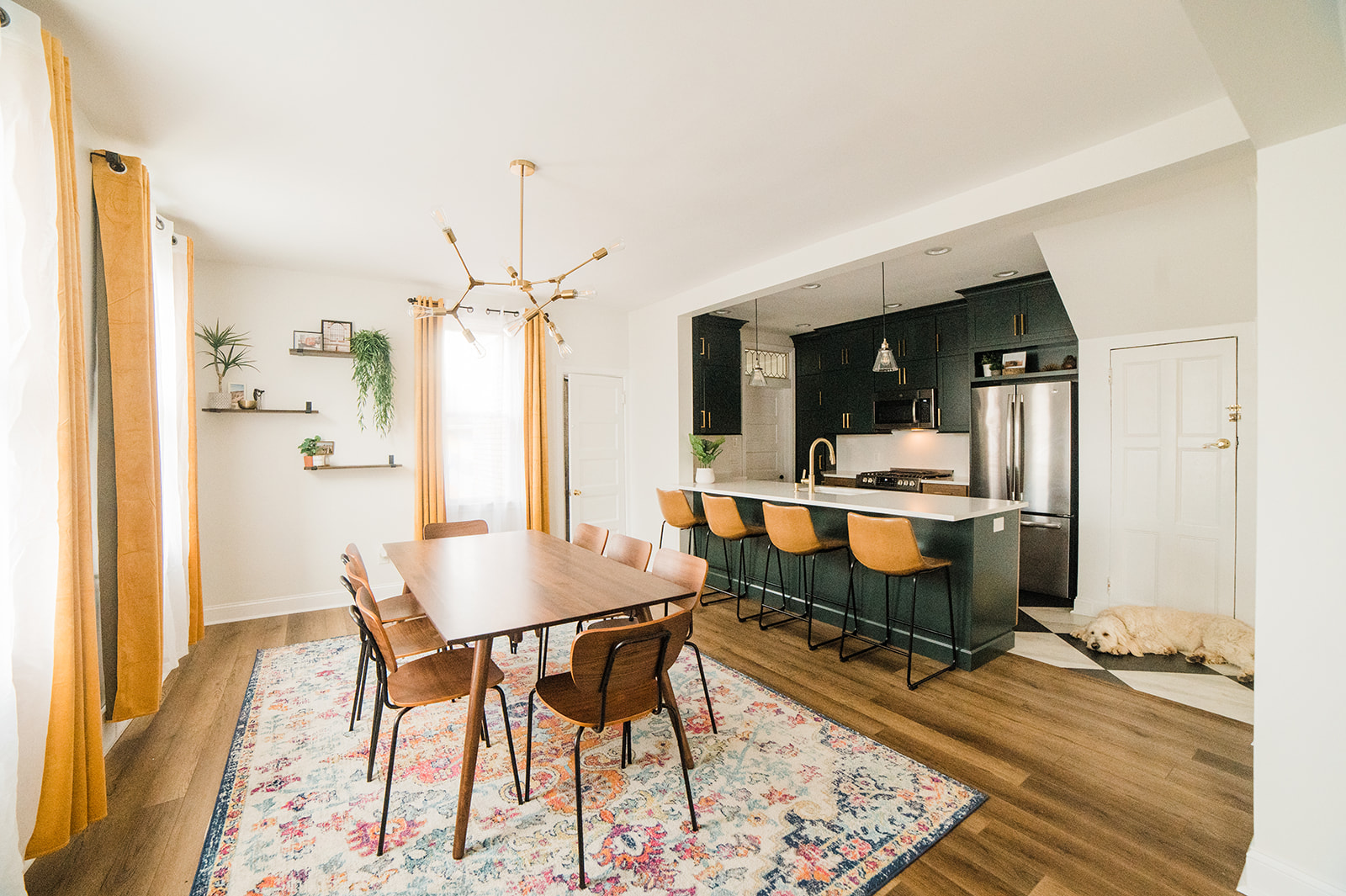
Credit, Kathryn Hyslop Photography A change for the Contemporary Family Our clients wanted to open up their first floor plan and completely renovate their kitchen layout to meet their entertaining needs in this 100 year-old home. We used large-format black and white tile to honor the traditional tile flooring which was original to the house, […]
Visionet IT Building
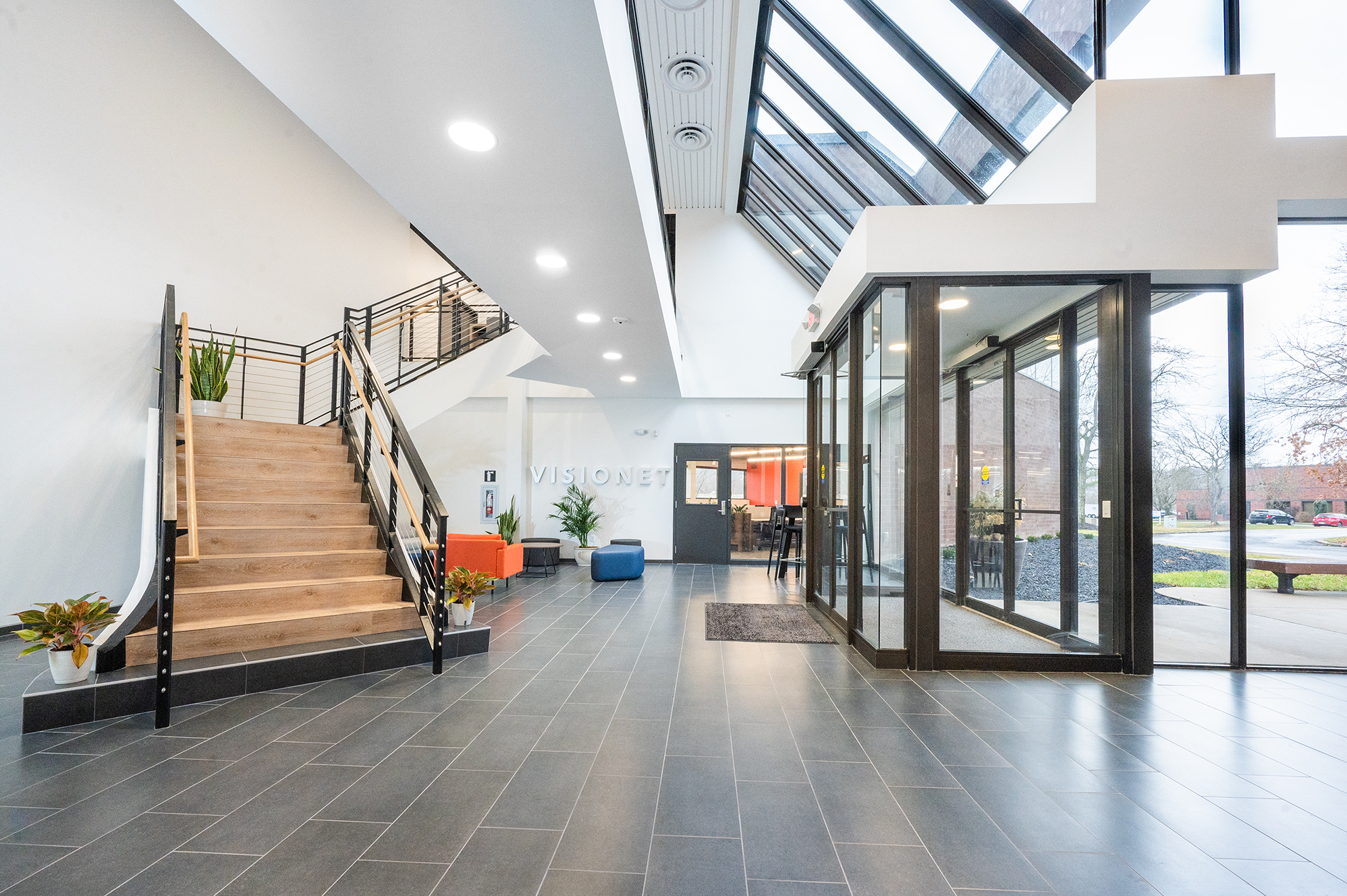
Credit, Kathryn Hyslop Photography A Design for the new way people work We were tasked with designing Visionet’s second Pittsburgh office location to be a place where employees would enjoy working and collaborating together. We really enjoyed getting to use unique furniture, textures and colors throughout the space. By focusing more on break-out spaces and […]
Casa de Pagnotta
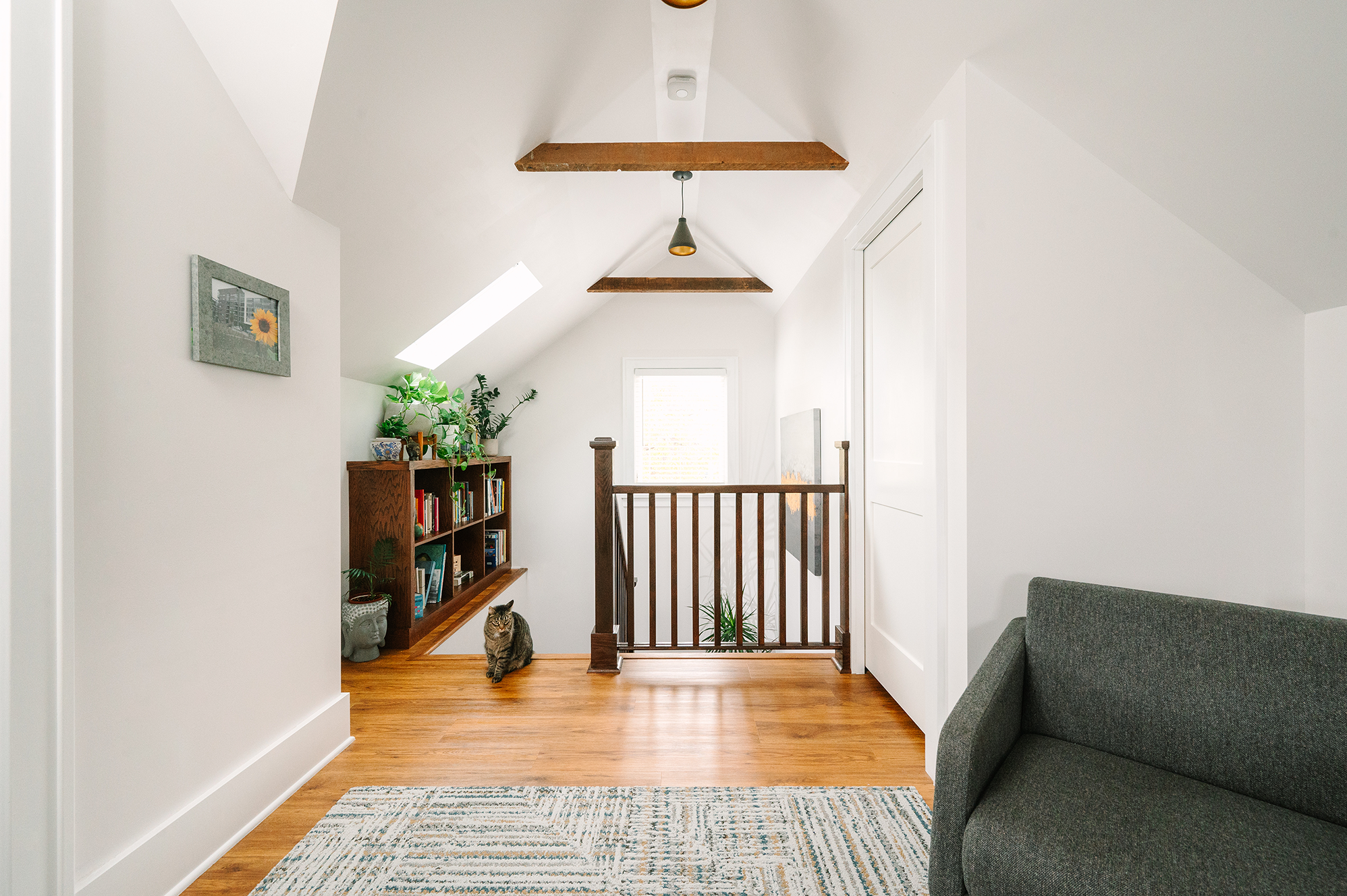
Credit, Kathryn Hyslop Photography A much needed update for our team Brian and Catalina finished their home’s attic space to become theiroffice during the pandemic. Their third floor includes office space, three closetspaces, built-in bookshelves, skylights, exposed collar ties, and an en-suitebathroom. When you get a call or email from us, this is more than […]
Stereo Stereo
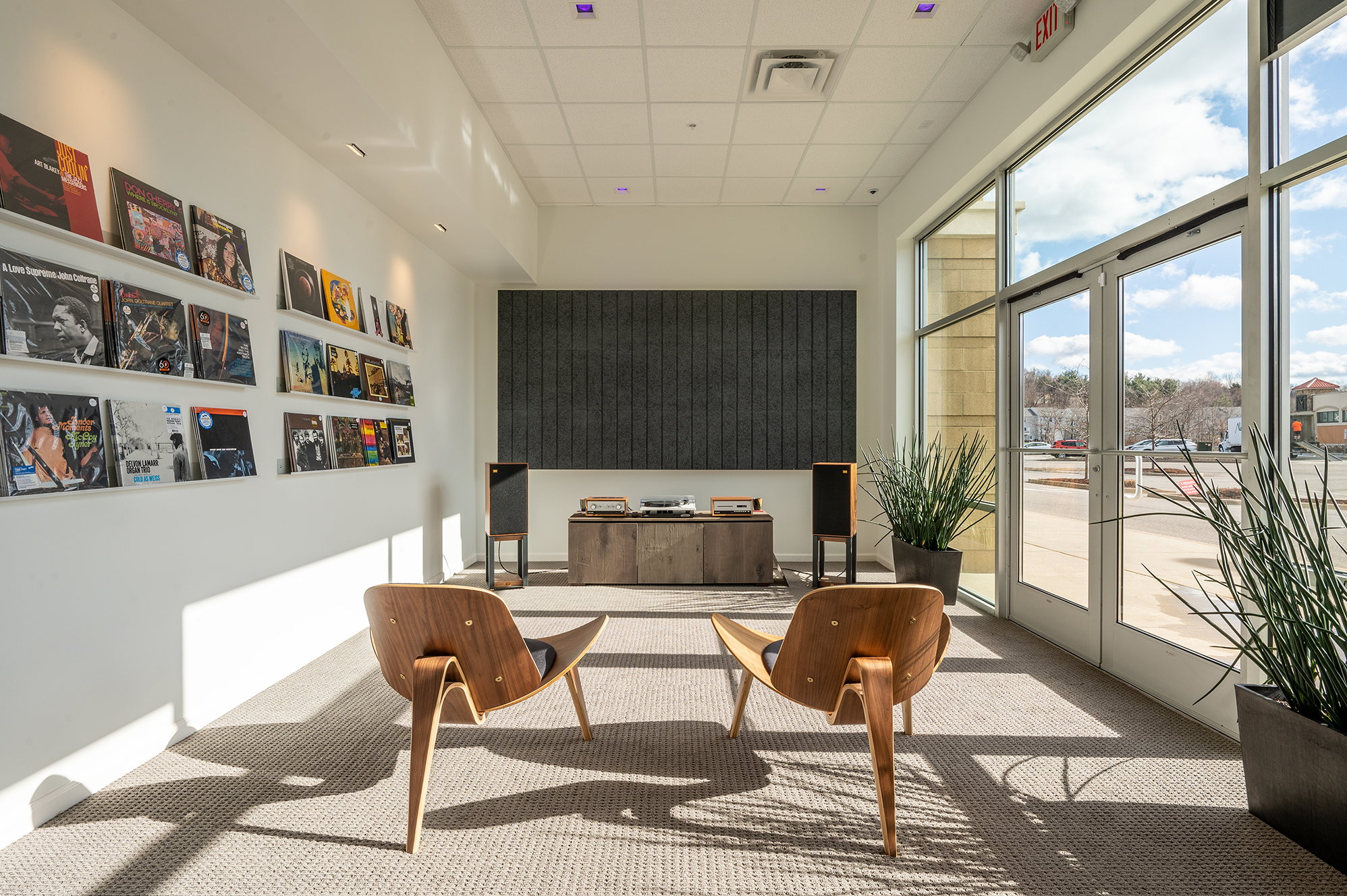
Credit, Kathryn Hyslop Photography A place to rediscover music This tenant fit-out included creating individualized spaces that would allow customers to try out high end audio systems. We worked with and learned from our client’s passion for music and sound, and kept that at the heart of every design decision. Come for the music, and […]
